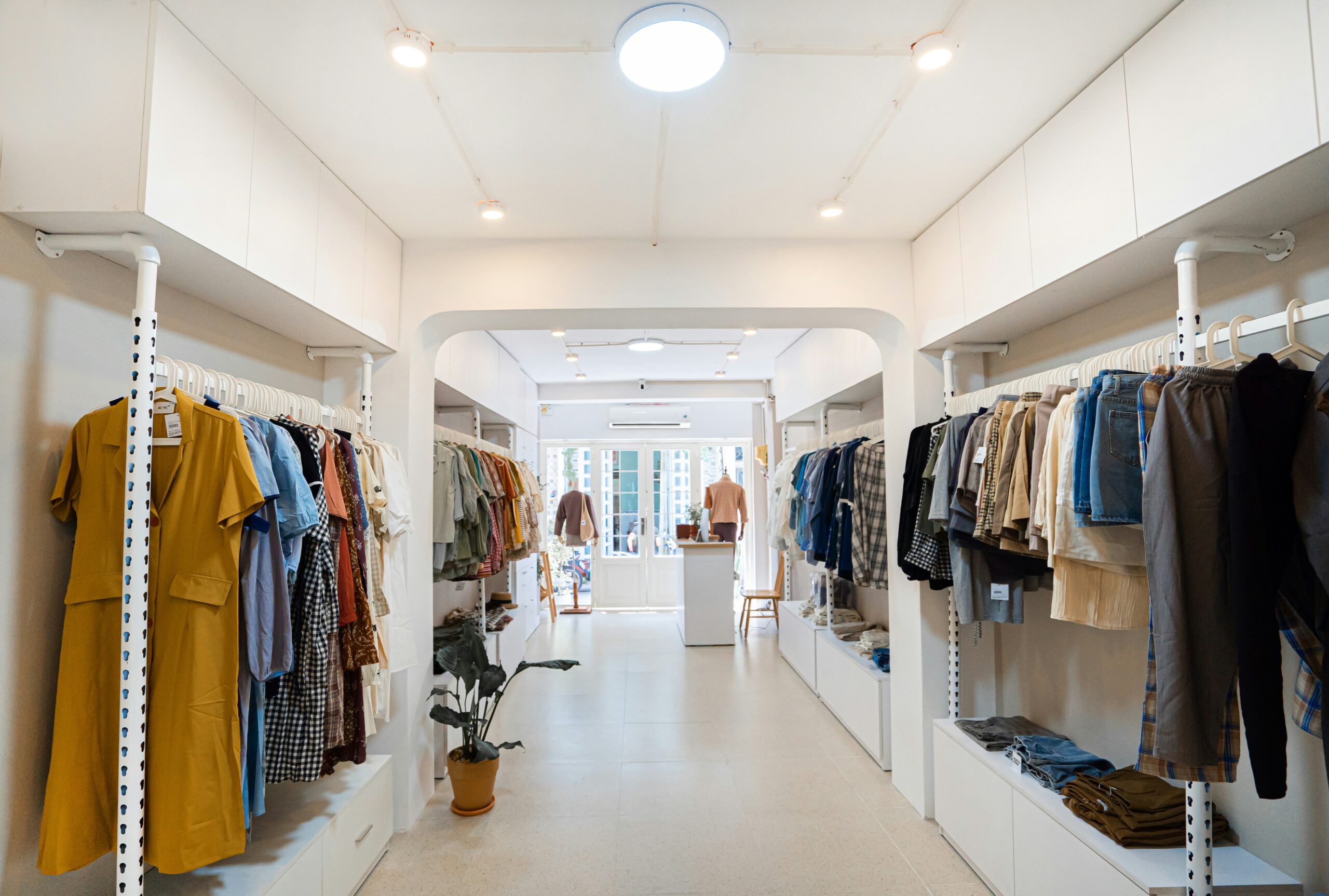
For commercial fit-outs, maximising space is everything. Whether you're opening a new café, fitting out a retail shop, or planning a more functional office layout, every square metre counts, especially if you're working within a small space or need to meet specific compliance requirements.
Thankfully, with smart planning and a few strategic decisions, you can get more out of your space than you might think.
At Preston Building, we have years of experience in commercial fit-outs, and we’ve learned a thing or two about how to maximise space without sacrificing style or functionality.
Here’s how we help our clients get it right.
Decide what really matters
For example:
- Does your team need common areas or private spaces to be productive?
- Do you want to encourage browsing or quick transactions in your store?
- Will your venue benefit from open dining areas or more seating density?
Once you’re clear on what you really need, it’s much easier to strip out the unnecessary and use your space more intentionally.
Built-in is more efficient
Off-the-shelf furniture might feel like a quick win, but it rarely uses space efficiently. Custom joinery and built-in elements (like storage seating, integrated counters, or shelving that fits your exact dimensions) give you more room to move.
Built-ins also help avoid awkward gaps or wasted corners. In hospitality venues, we often integrate storage directly into bar areas or seating nooks. In offices, we use built-in cabinetry to reduce desk clutter and free up floor space.
Design with flow in mind
A good fit-out doesn’t just look good, it feels intuitive to move through. The way people enter, interact, and navigate your space is so important.
Here are a few quick tips:
- Avoid pinch points by allowing generous circulation areas.
- Group similar functions together (e.g., kitchen, service counter, waste area).
- Plan for bottlenecks, like busy lunch hours or team meetings.
Simple layout adjustments, even just moving a door or narrowing a bench, can completely change how a space works.
Maximise natural light
If you’re in a small or enclosed space, natural light can make a world of difference. Using glass partitions instead of solid walls, installing larger windows (where possible), or simply thinking outside the box with wall colours and finishes can help the space feel bigger and brighter.
Glass dividers are particularly useful in offices and medical fit-outs where privacy is important, but you don’t want to block all the light.
Make vertical space work harder
Most businesses focus on floor space, but don’t forget the walls. Shelving, vertical storage, hanging displays, or wall-mounted desks can give you extra function without crowding the room.
In retail, vertical merchandising draws the eye upward and helps you fit more stock. In offices, wall organisers and mounted monitors clear clutter off desks. Even simple things like raised planter boxes or suspended lights can give your space a sense of height and openness.
Think ahead and plan for the future
Good fit-out design should work for your business now and in the future. That means planning for growth, staffing changes, new product lines, or even different service offerings.
Where possible, we suggest building in flexibility. Modular furniture, removable partitions, and reconfigurable layouts can help your business adapt without needing a full redesign later down the track.
Don’t forget storage
We know it might not be the most exciting part of your fit-out, but having enough (and well-placed) storage can make or break your space.
From POS systems and kitchen stock to cleaning supplies and tech, everything needs a home. Built-in storage that blends into your design helps keep the space looking clean, open, and functional.
Partner with a builder who understands commercial
Fit-outs aren’t like any other build, which means your builder needs to have a different mindset. Commercial fit-outs require detailed planning, tight schedules, live environments, and strict compliance, especially when it comes to fire safety, accessibility, and council requirements.
Why choose Preston Building?
At Preston Building, we’ve completed Northern NSW and Gold Coast commercial fit-outs for retail, hospitality, government, and office spaces, including projects in high-traffic, live environments. We’re used to working around operations and timelines, and we know how to get the most out of every build.
Remember, it isn’t about cramming more into your space, it’s about making every element earn its place. With the right design choices and an experienced team behind you, even the smallest commercial space can feel spacious, smart, and tailored to your goals.
Need help with a commercial fit-out on the Gold Coast or in Northern NSW? We’d love to chat. Get in touch with Preston Building to see how we can help!
