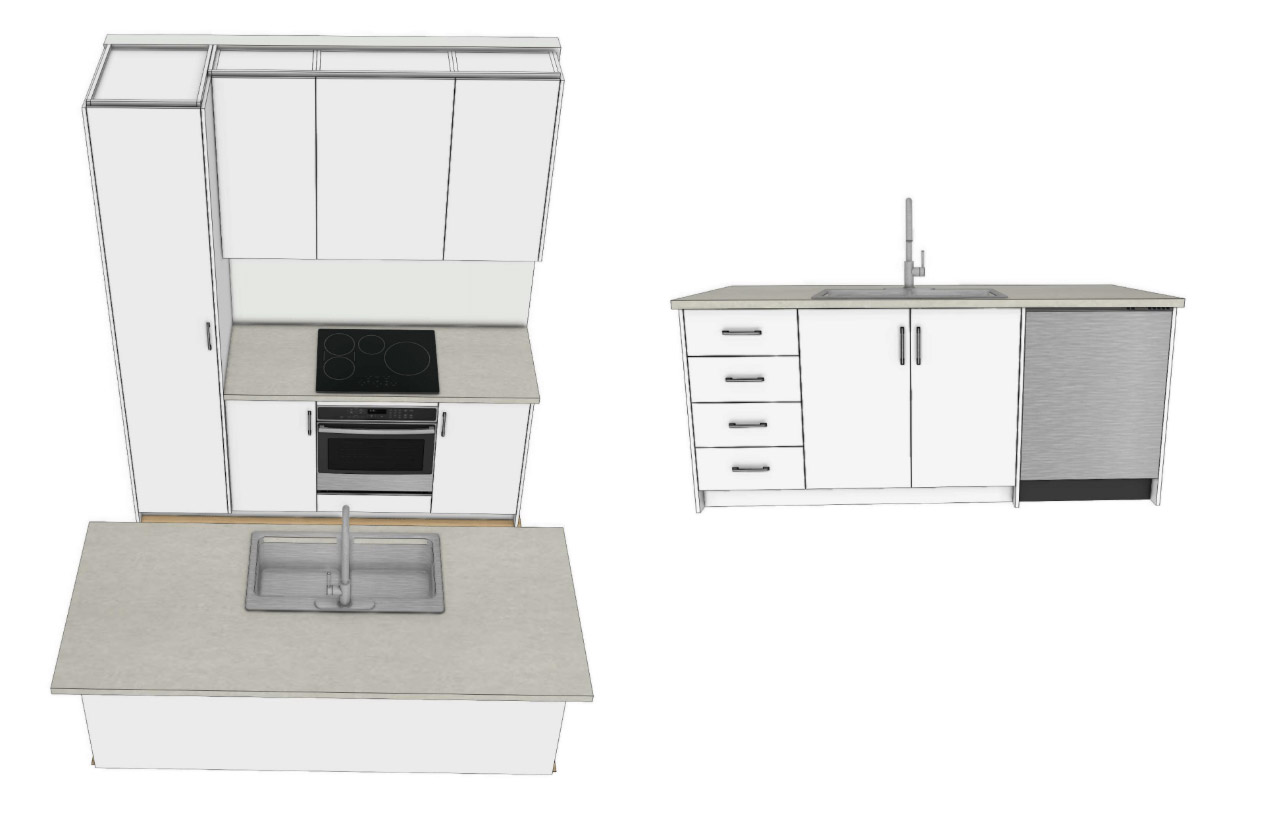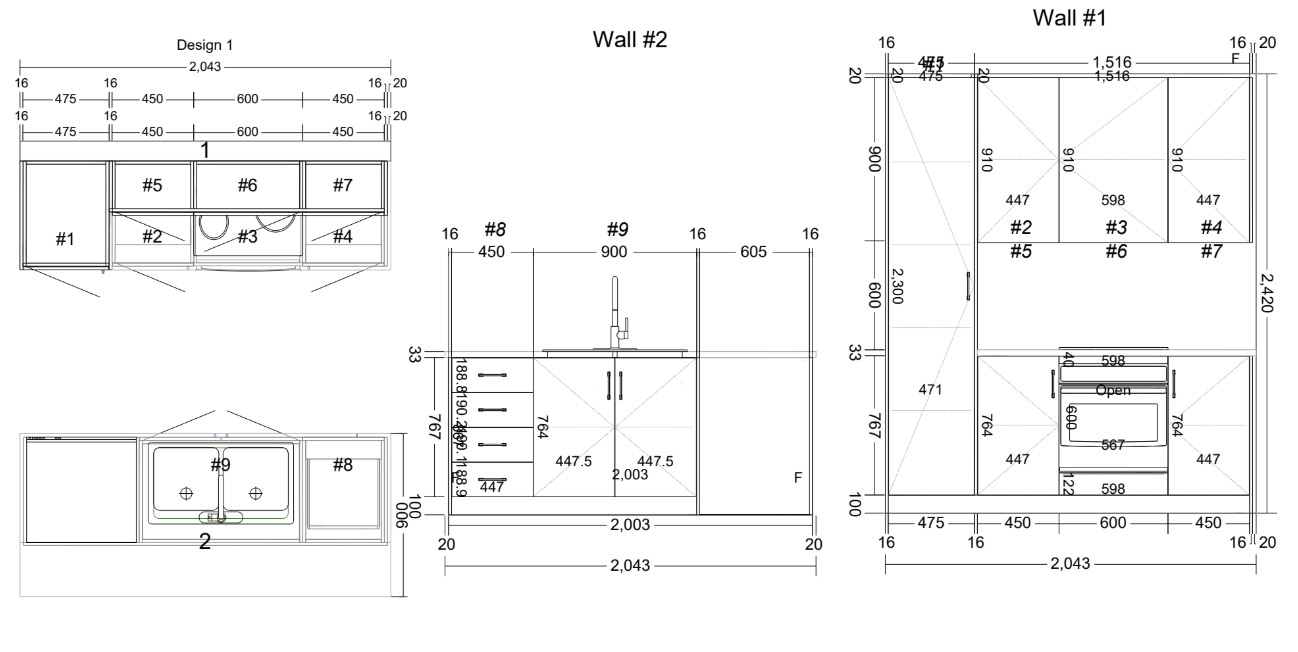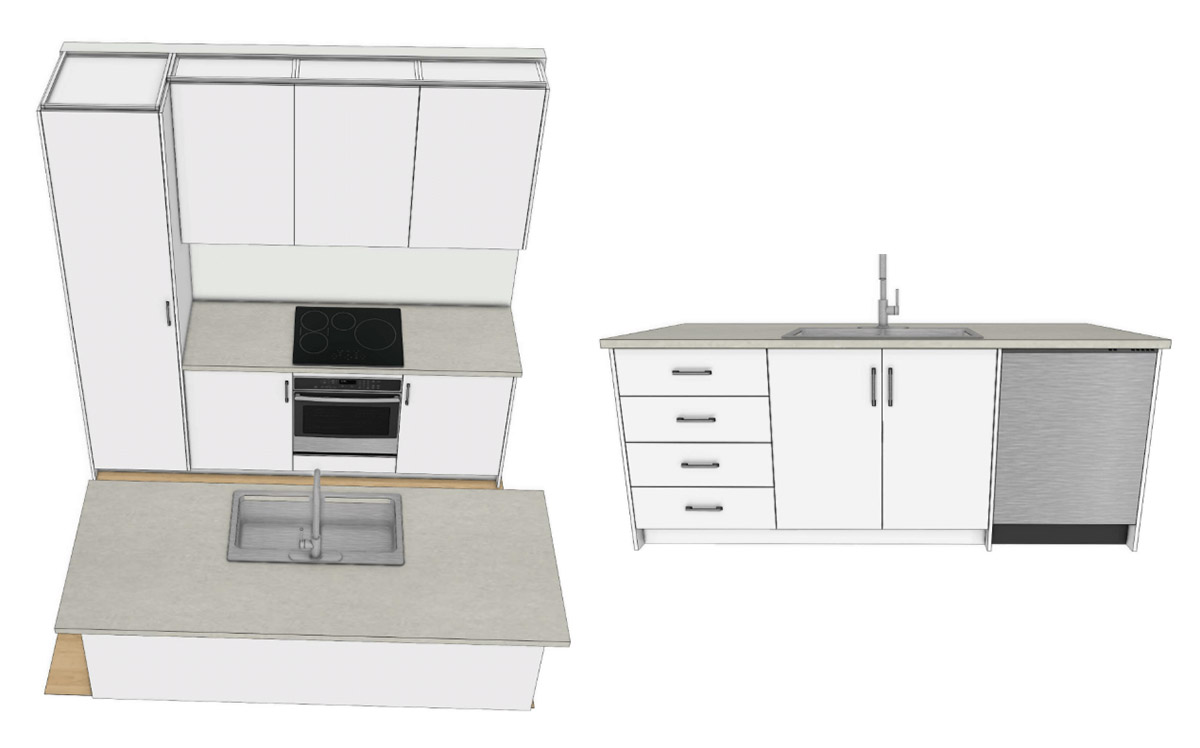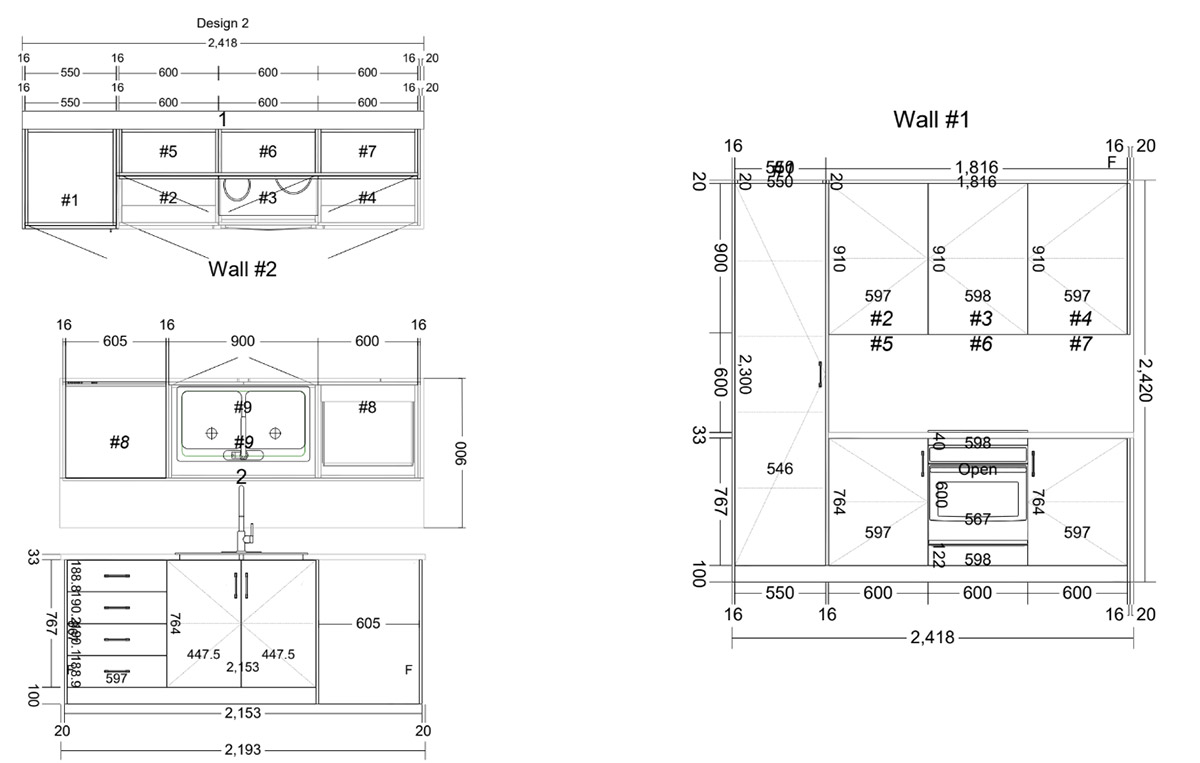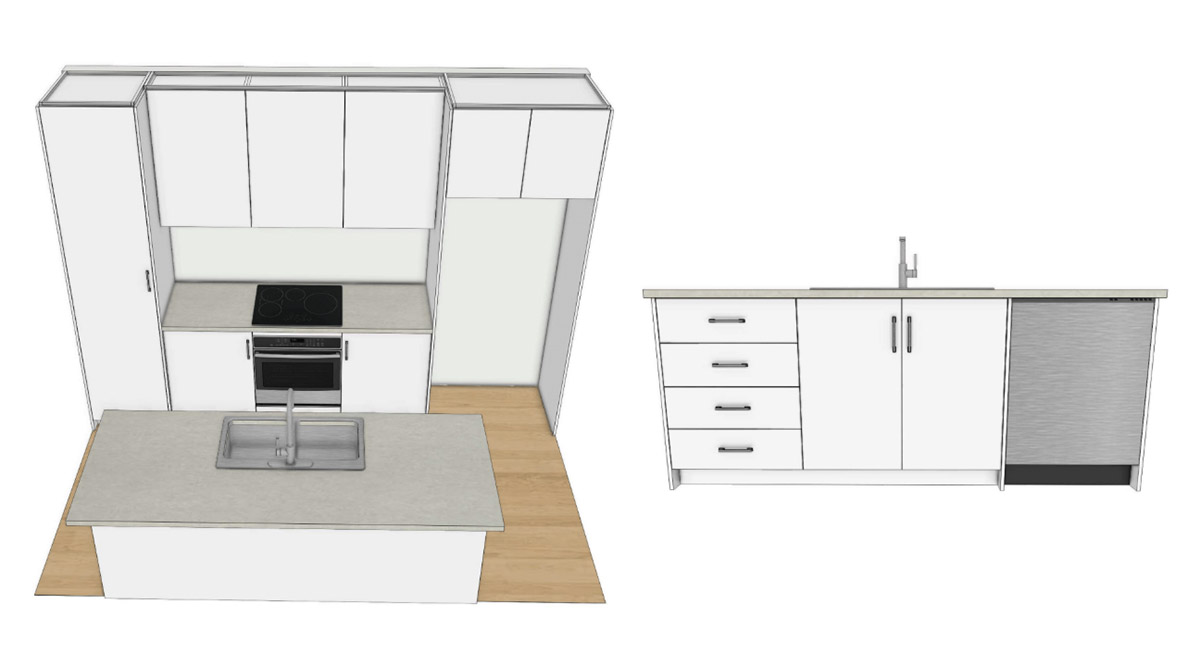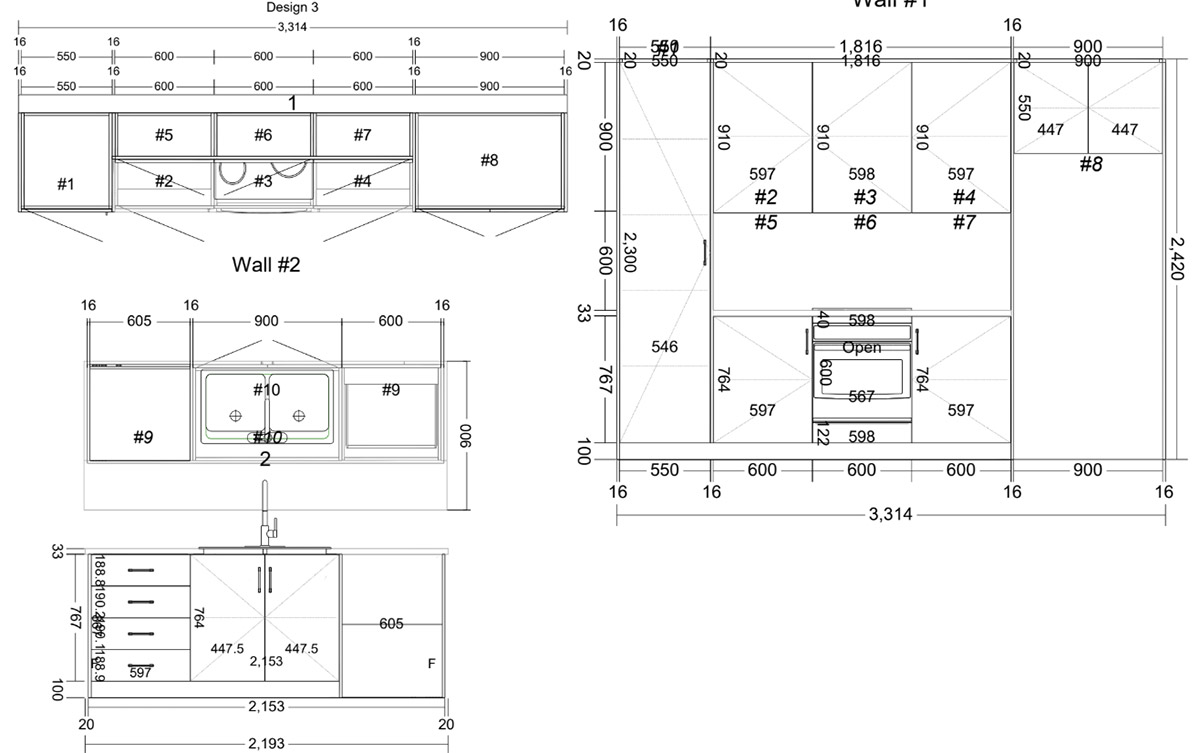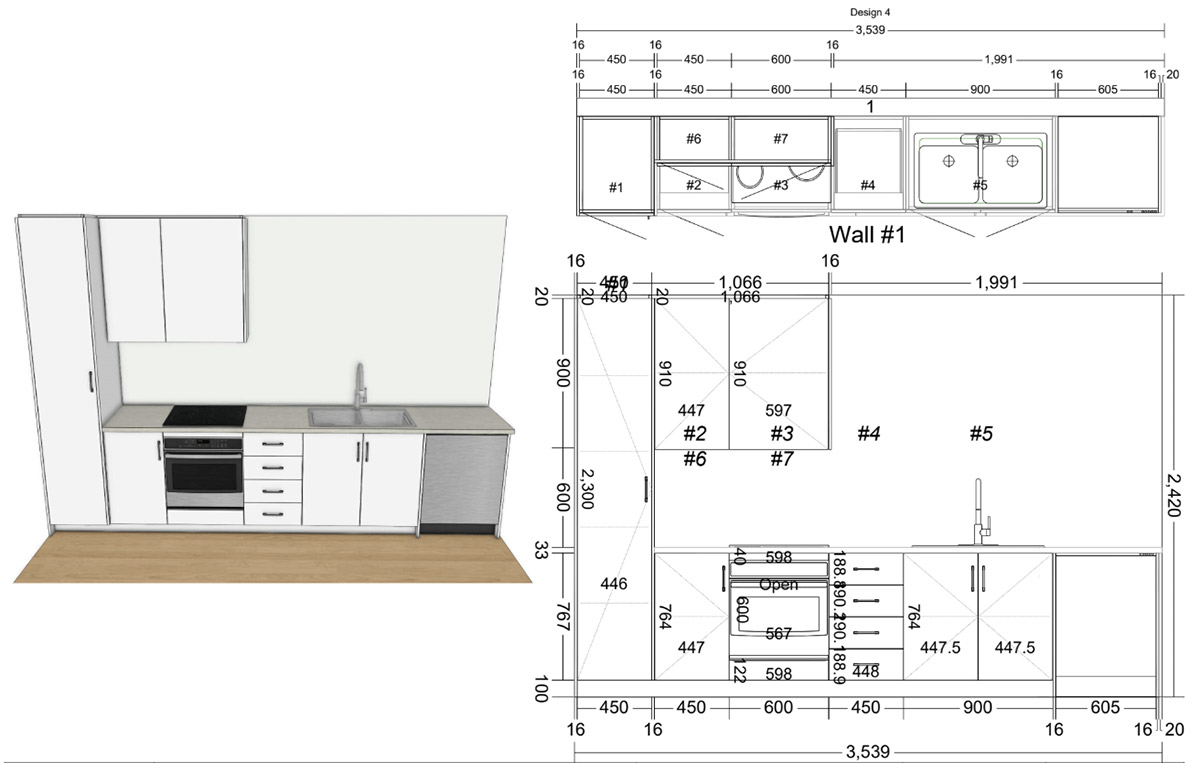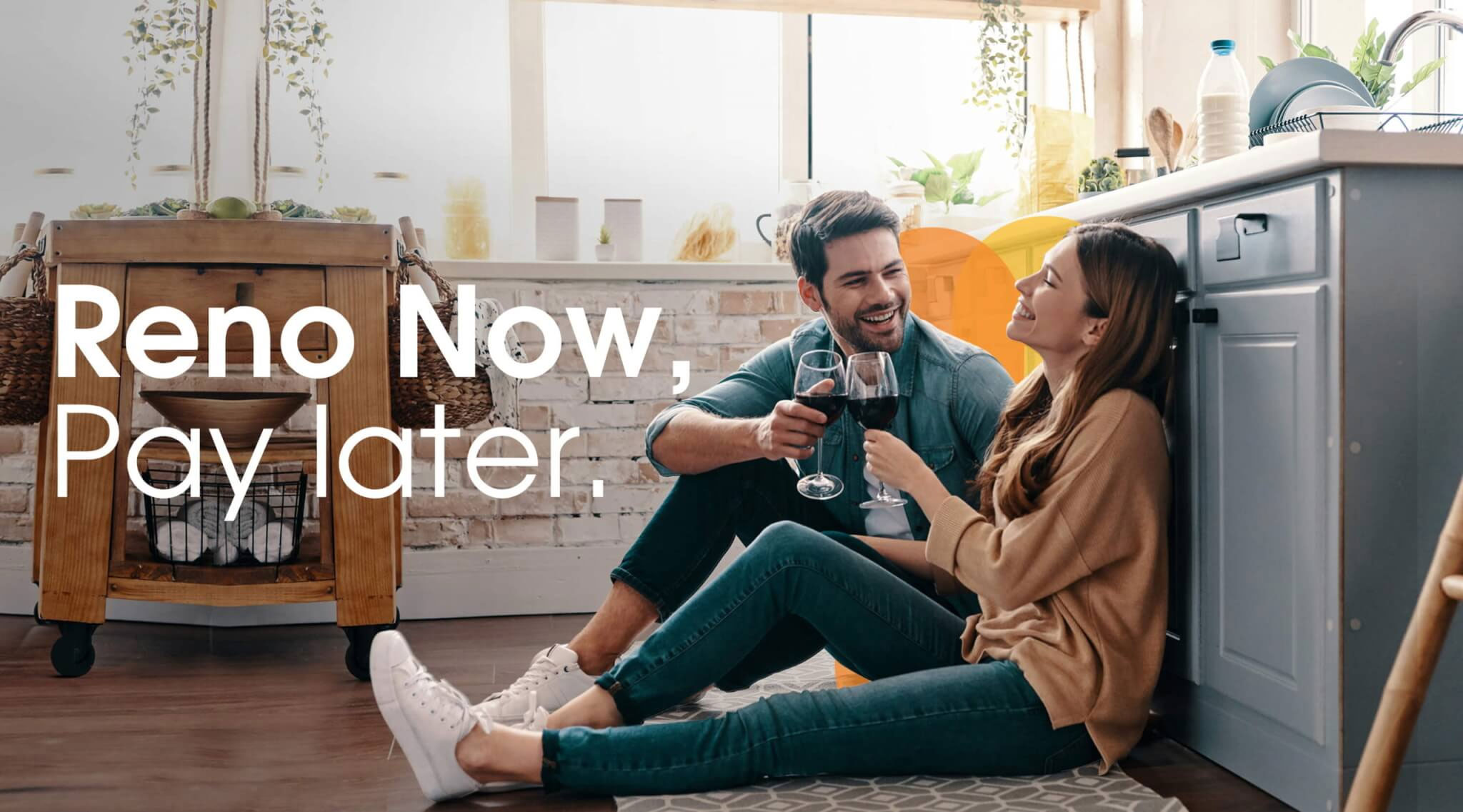Bathroom Renovation Packages
Custom-designed bathroom packages featuring detailed plans, transparent pricing, and premium inclusions.
Why Choose a Preston Bathroom Renovation Package?
Preston Building has been delivering award-winning renovations for decades. Now, we’ve made it even easier to get a beautiful, functional space — without the premium price tag. Each package includes:
- Cabinetry plans
- Floor plans
- Fixed pricing
- Clear inclusions
Our 3-Step Renovation Process
Step 1: Choose your design
Select from our range of smart, functional bathroom layouts below— expertly designed to suit your space, cooking style, and budget.
Step 2: Choose an Easy Payment Option
We offer simple, flexible payment options to make budgeting easy. Whether you pay upfront or on finance, the choice is yours.
Step 3: Approve Your Plan — We Build It
Once you’re happy with your cabinetry and floor plans, our expert team gets to work. Fast, professional construction — with no surprises.
Bathroom Design #1
Bathroom Design #1 offers a contemporary layout that maximises space and functionality. With streamlined cabinetry, ample bench space, and a practical workflow between cooking, prep, and storage zones, this design is perfect for modern living. Finished in neutral tones with clean lines, it’s a versatile choice that suits a wide range of interior styles.
This Bathroom package includes:
- Cabinetry: Soft-close base and wall cabinets in a modern matte finish
Benchtop: Durable laminate benchtop with a 33mm profile - Sink & Tapware: Stainless steel double-bowl sink paired with a chrome mixer tap
Splashback: Classic tiled splashback for easy maintenance - Appliance Provisions: Spaces allocated for cooktop, oven, and rangehood
- Hardware: Sleek brushed aluminium handles and kickboards
- Accessories: Cutlery insert and adjustable shelving for optimized storage
Bathroom Design #2
Bathroom Design #2 is a versatile L-shaped configuration that blends style with practicality. Ideal for open-plan living, it creates a natural flow between cooking and entertaining zones. With generous storage, clean lines, and contemporary finishes, this design brings everyday functionality into a modern family setting.
This bathroom package includes:
- Cabinetry: Textured laminate doors with soft-close drawers throughout
- Benchtop: Stone-look laminate benchtop with waterfall edge detail
- Sink & Tapware: Inset stainless sink with gooseneck pull-out mixer
- Splashback: Glass-look acrylic splashback in a satin finish
- Appliance Provisions: Space for a 900mm freestanding oven and slide-out rangehood
- Hardware: Minimalist finger-pull handles with matte black kickboards
- Accessories: Built-in bin unit and vertical pantry storage
Bathroom Design #3
Bathroom Design #3 features a sleek galley layout, perfect for compact spaces without compromising on performance or style. With a focus on clean lines and integrated storage, this design is ideal for units, townhouses, or secondary dwellings. The streamlined form delivers efficiency and modern appeal in one smart solution.
This bathroom package includes:
- Cabinetry: High-gloss white doors with soft-close hinges
- Benchtop: Timber-look laminate benchtop for warmth and contrast
- Sink & Tapware: Single-bowl stainless steel sink with minimalist chrome mixer
- Splashback: Tiled splashback with subway pattern layout
- Appliance Provisions: Space for under-bench oven, cooktop, and slimline rangehood
- Hardware: Push-to-open doors for a handleless, streamlined finish
- Accessories: Overhead cupboards with adjustable shelving
Bathroom Design #4
Bathroom Design #4 showcases a modern U-shape layout designed for maximum functionality and storage. Perfect for busy households, it offers generous bench space, dedicated cooking and prep zones, and a cohesive flow that supports everyday use. This design balances bold styling with smart practicality.
This bathroom package includes:
- Cabinetry: Matte finish doors with soft-close drawers and corner storage units
- Benchtop: Engineered stone-look laminate benchtop with 40mm edge
- Sink & Tapware: Undermount sink with matte black mixer tap
- Splashback: Full-height tiled splashback in a feature colour or texture
- Appliance Provisions: Spaces for wall oven, cooktop, rangehood, and microwave nook
- Hardware: Modern bar handles in brushed stainless or matte black
- Accessories: Pull-out pantry, utensil organisers, and overhead cabinetry with lift-up doors
Easy Payment Methods
We make it easy to get started with flexible payment options to suit your budget. Choose from Handy Pay finance or pay securely by Visa, Mastercard, AMEX or direct bank transfer. No hidden fees — just simple, transparent choices.





